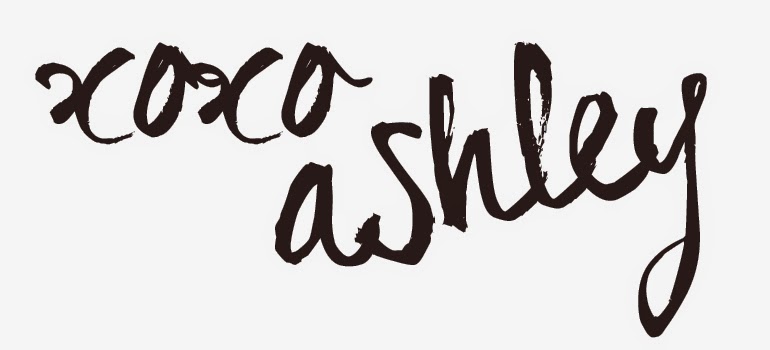The previous owners of our house left us with an empty hole above our fireplace mantle.
Here is the family room before we moved in.
We have had many discussions over what was over the mantle - fish tank, stained glass, we will probably never know...
In case you can't tell from the photo, that is a hole that is trimmed out and has a fluorescent light fixture inside.
This is how we have been functioning with it over the last two months.
purty huh?
We knew that we needed to cover the hole and I knew that I wanted the TV mounted over the fireplace.
so first the hubs removed the trim and the light fixture (those planks are just sitting there for size FYI)

next he wired in an outlet for the TV
and built a brace with 2x4s to mount the TV to (in this photo we had already started the planks)
then we started mounting the planks.
we measured our wall and divided the space evenly and came out with 11 planks each measuring 5 1/2" tall. Our trim pieces are 3 1/2" tall.
We left an opening to access the outlet and also to wire in the cable in the future - our TV will be covering the opening so we were not concerned.
FYI the planks are just 1/4" plywood that we had Home Depot cut into strips for us. Then we measured at home and cut the lengths to fit.
To space out the plywood we used nickels and attached them to the wall with a nail gun.
after all of the planks were in place we mitered our trim pieces and rounded the outer edge to give it a finished look. since our fireplace wall is angled you would be able to see the boards from the side and we wanted it to have a rounded return into the connecting walls. Then we measured and mounted the trim pieces and hung the TV.
That top piece was really tricky since our ceiling is angled. I do not have any advice or tips on that, just refer to good old math and measurements.
So this is where we are for now, everything is sanded and ready for paint. cant wait to share the final reveal!









No comments:
Post a Comment